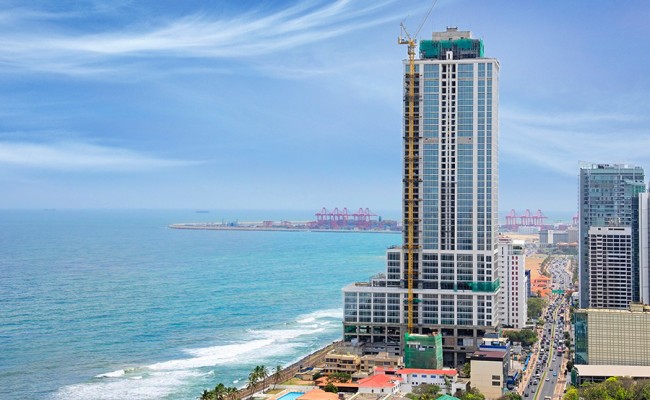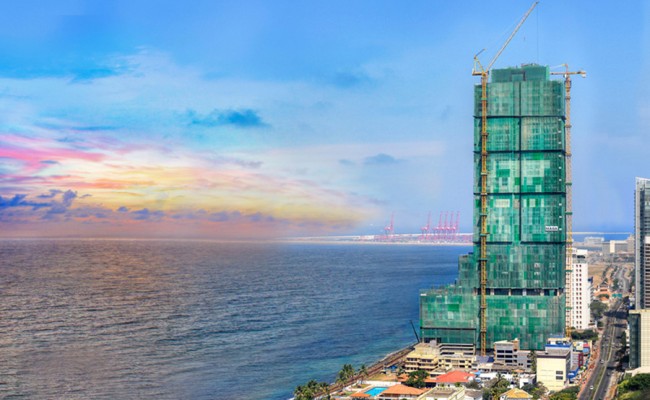Located at the heart of the City and bordering the beautiful western coastline of the Indian Ocean, this 47-storey RCC framed structure will house the 5-star Hyatt Regency Hotel. The building will contain 2 basements of parking, apartments, hotel, expansive atriums, an expansive high-ceiling restaurant, banquet rooms and other recreational facilities. The 475-room Hyatt Regency Hotel will feature 54 Suites, 265 King Rooms and 150 Twin Rooms covering a total floor area of 1,110,000sqft. An infinity pool with a pool deck will be constructed on the 11th floor.
An infinity pool with a pool deck with seating for 76 will be constructed on the 11th floor.
The project also offered construction challenges: The 2nd basement which was situated below the water table coupled with the hotel’s proximity to the sea necessitated secant piling to be done prior to excavation. An underground dewatering system was also designed to overcome these constraints. The centre core excavation reached 3.28m below the sea-level, thus requiring lateral bracing to maintain the stability of the secant piles. The construction of the superstructure was challenging due to the unique design of the building, which accommodated a 36mx30m Main Ballroom with a height of 8.2m, thus requiring RCC deep-beams of 3m depth.
Standing at 229.5m, the building is now the tallest structure in the country, surpassing the previous tallest building in Sri Lanka (the 152m World Trade Center) in December 2013.









